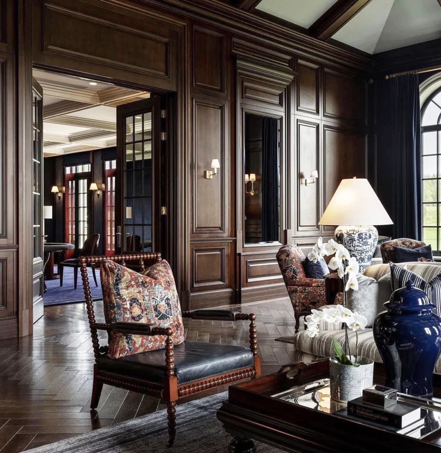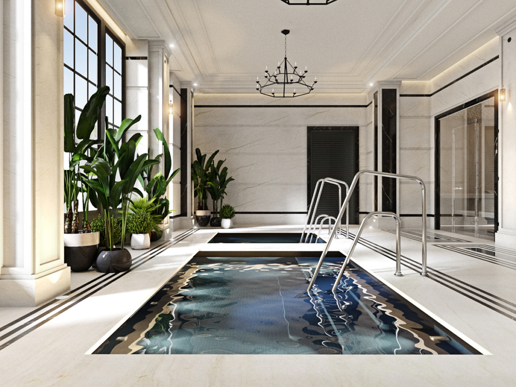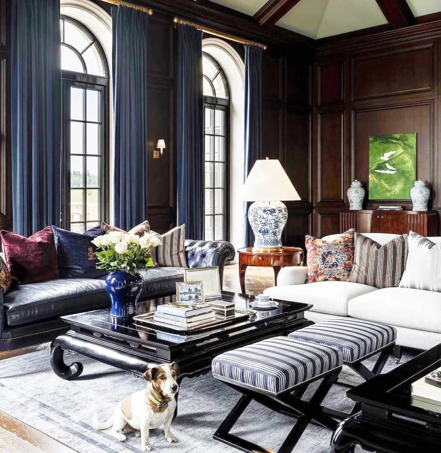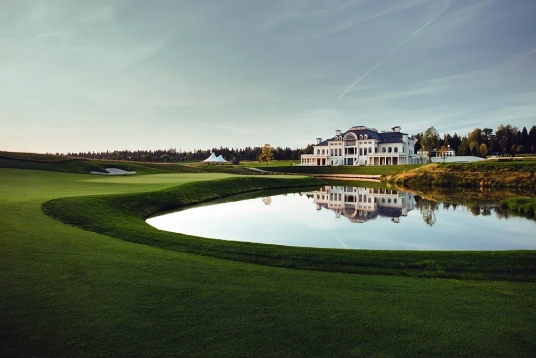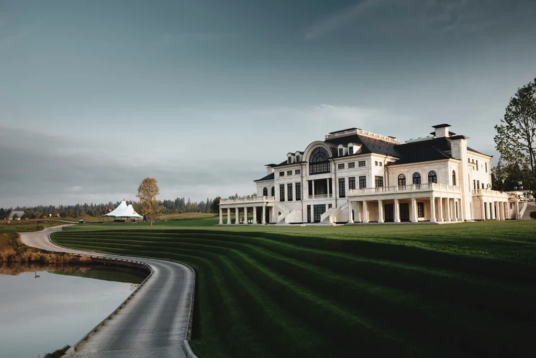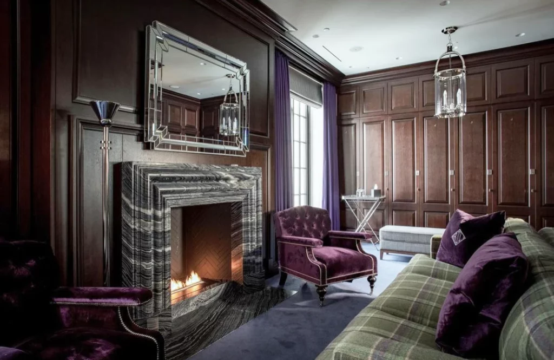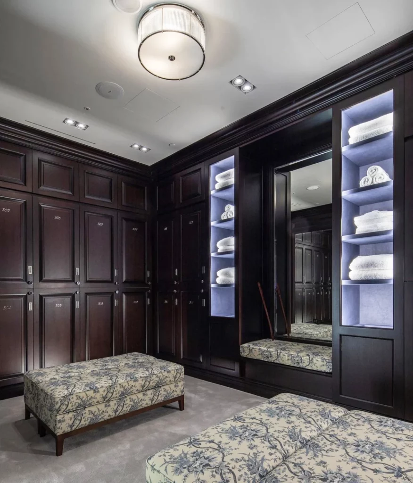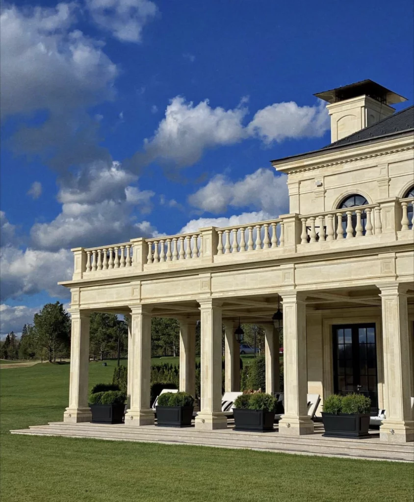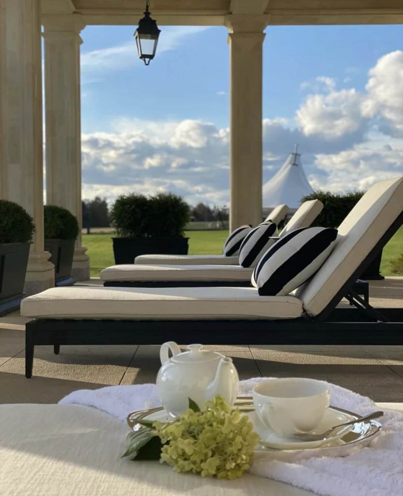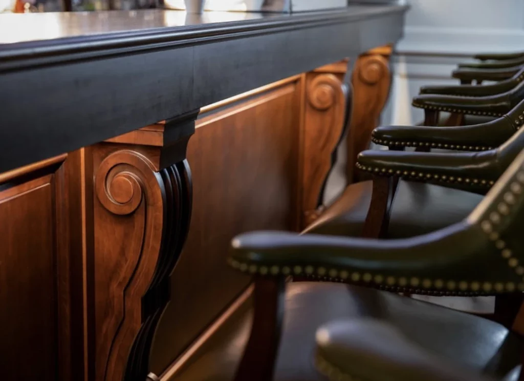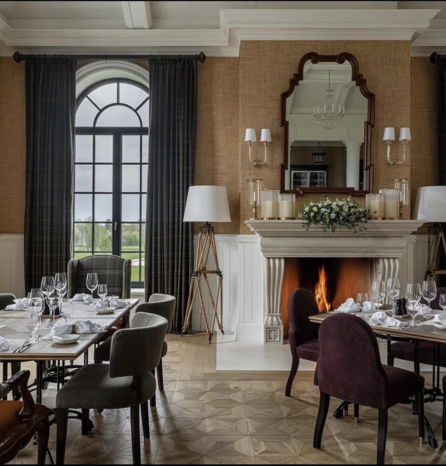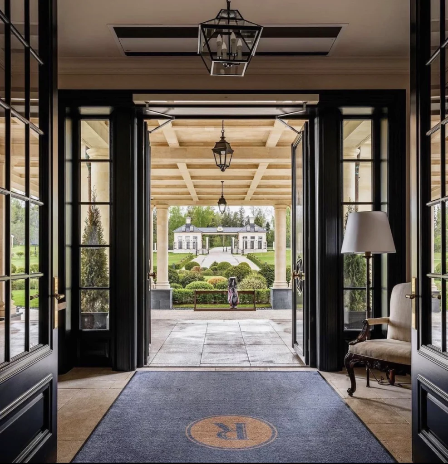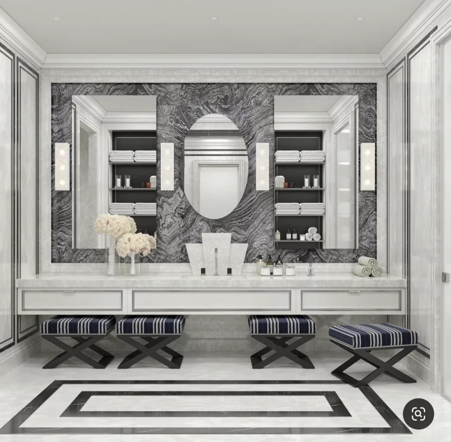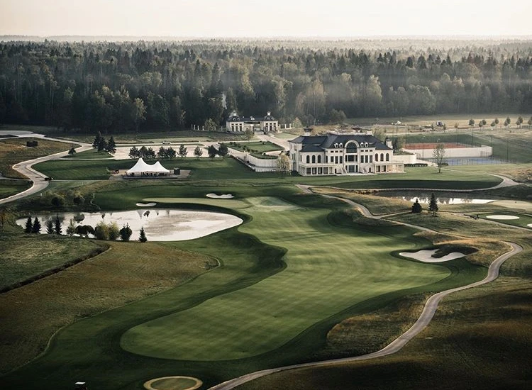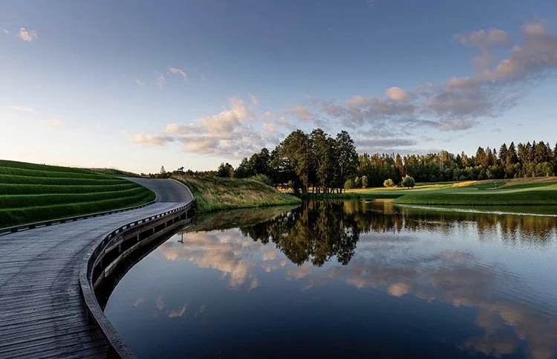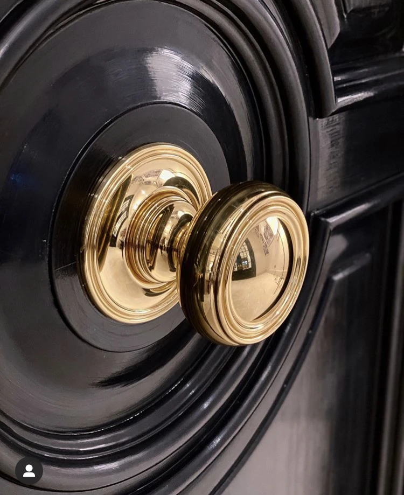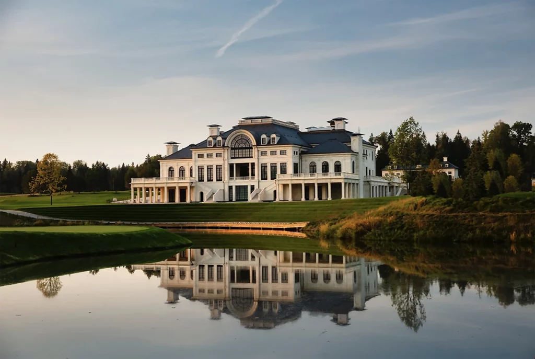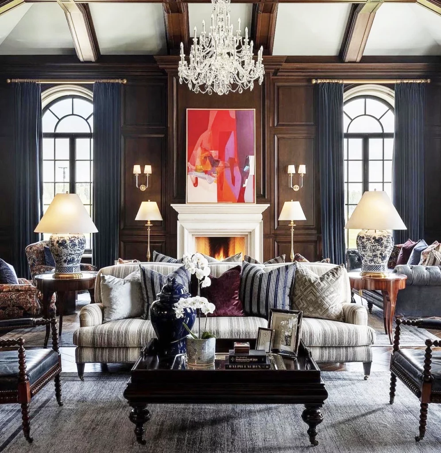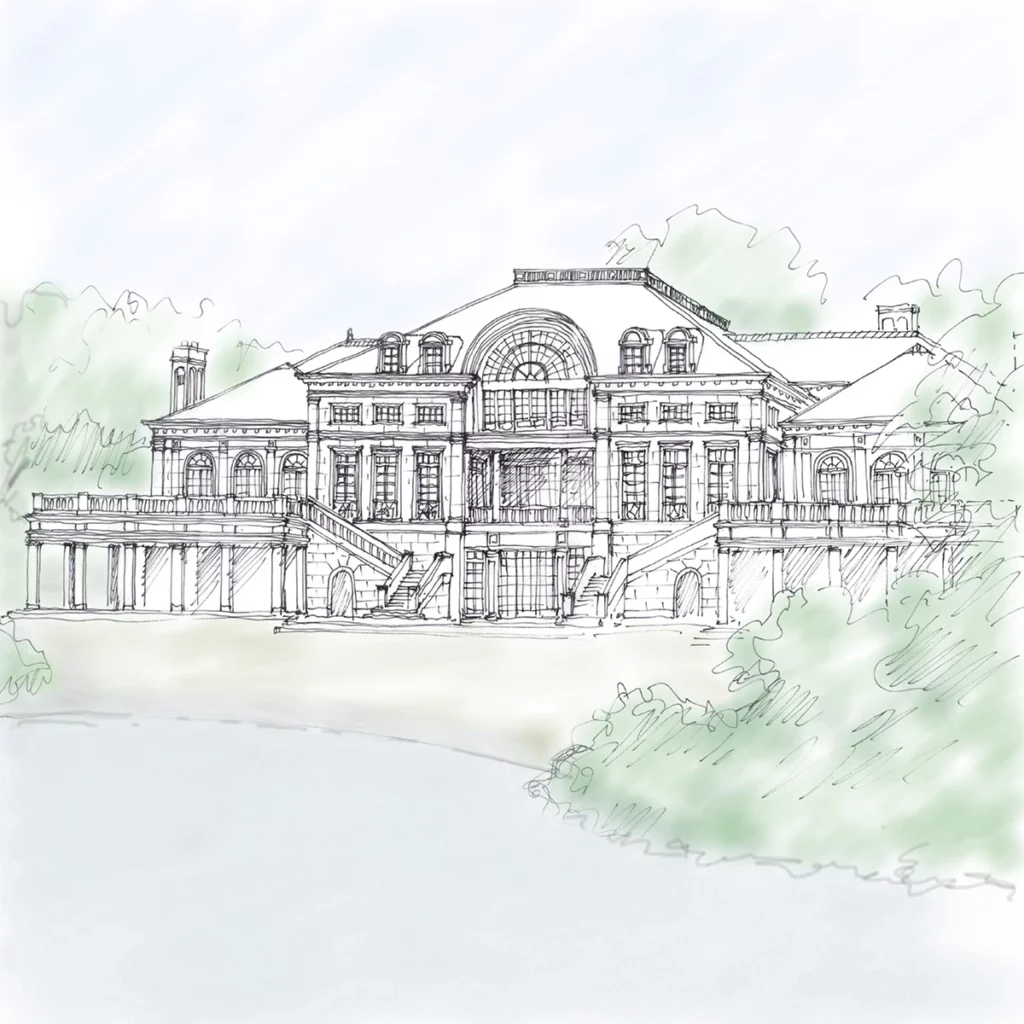Raevo Golf Club
Moscow, RU
2019
48,500 sq. feet / 4,506 sq. meters
We completed the Raevo Golf Club House Exteriors in 2018, while the Interiors are expected to be completed in 2020. The Club House sits in a pristine setting, amongst the pine forests west of Moscow and within the Jack Nicholas designed golf course. The program for the Club House called for a 4500 sq. meters (48,500 sq. feet) building, spread over 3 floors. The grand Entry hall leads from the drive & Porte Cochere into the main public rooms. These consist of Bar with terrace overlooking lakes & the course, a large Dining Room, Wood paneled Lounge, Private Dining Room & Cigar Lounge. On the lower level are the Men's & Women's Lockers, Pool & Spa, Pro Shop and various support facilities. We worked with Joy Moyler Interiors to bring personality & refinement to the Club House Interiors.
